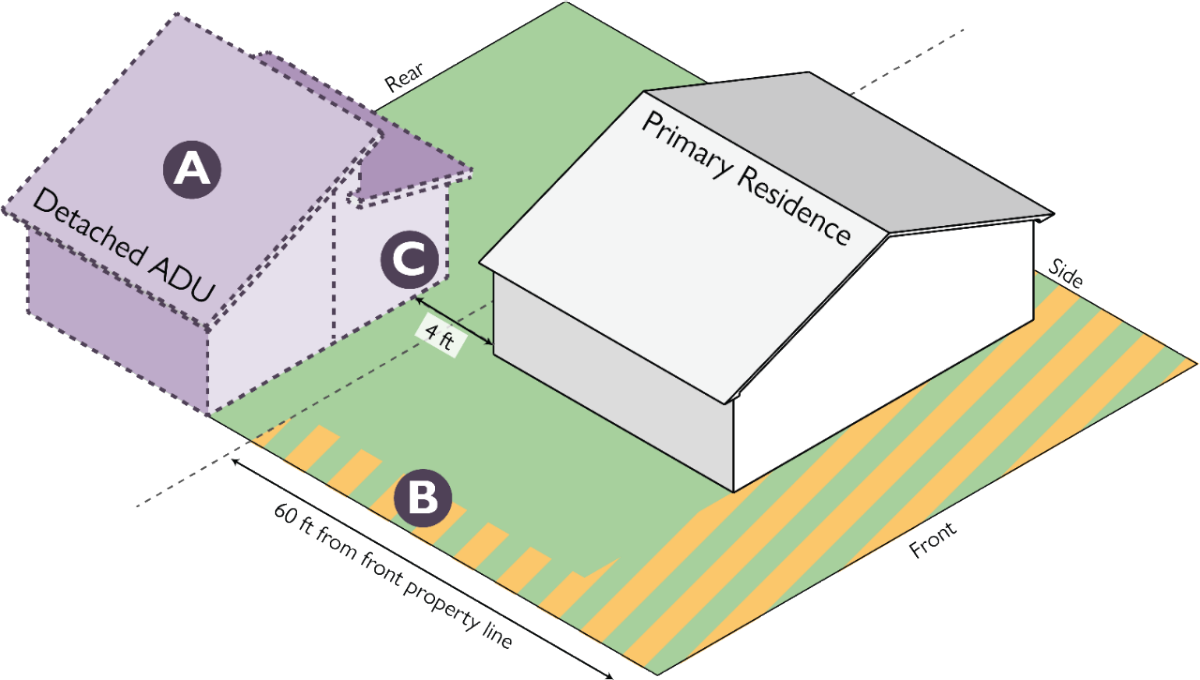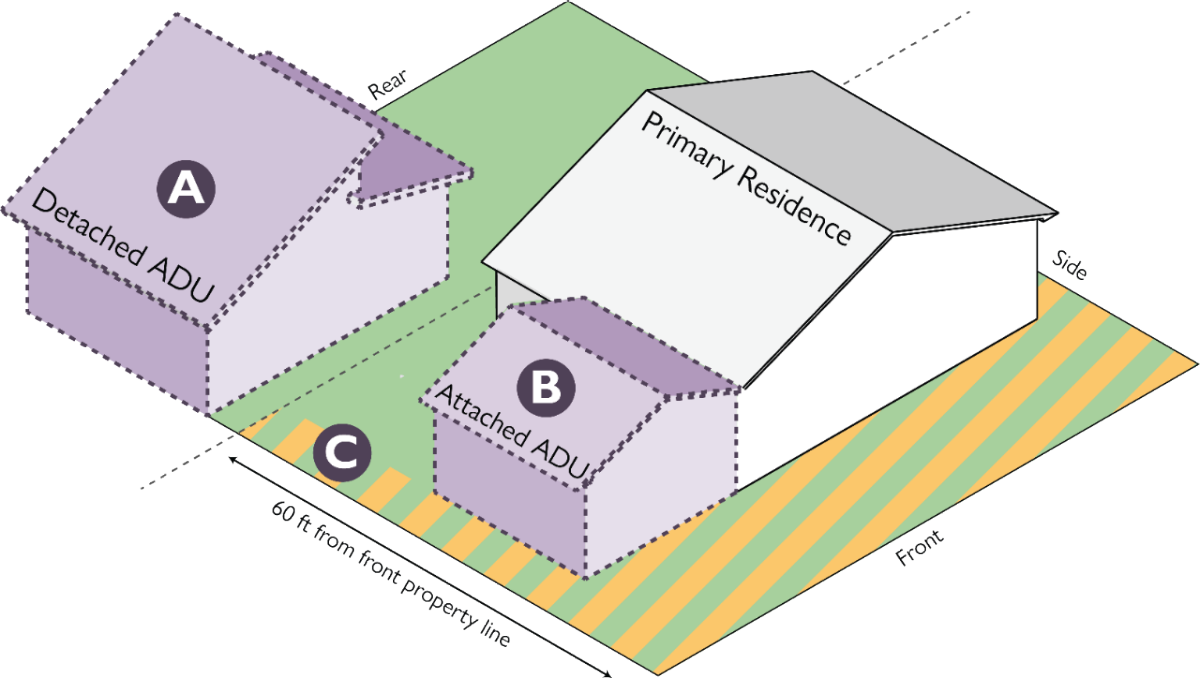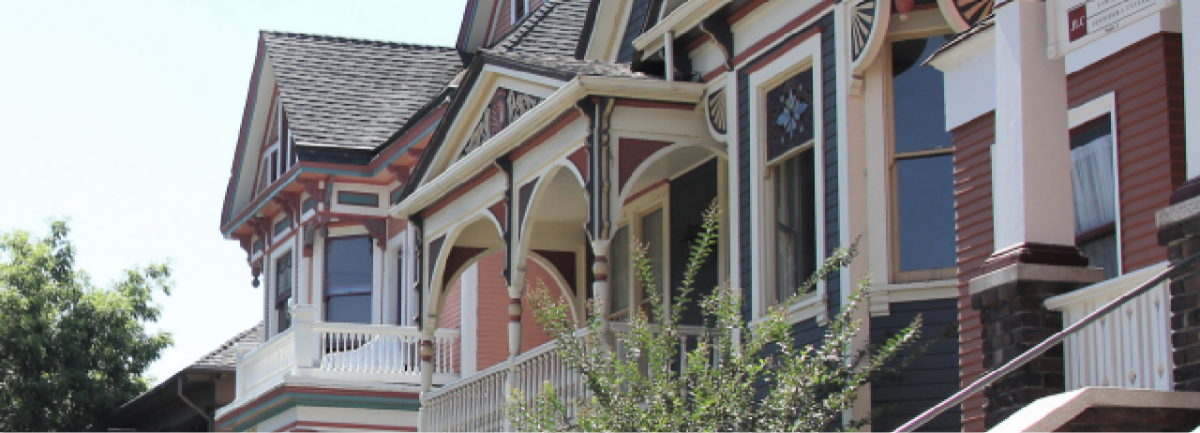Step 1: Is An ADU Allowed On My Property?

Action Items:
- Look up the zoning information on your lot
- Determine if ADUs are allowed on your property

INSTANTLY FIND OUT IF AN ADU IS ALLOWED ON YOUR PROPERTY
ZONING & ADUs
- City of Sacramento Local ADU Ordinance (City Code Section 17.228.105(A)-(F)) or
- State ADU Standards (17.228.105(G)) and Gov’t Code § 66323
Local ADU Ordinance 17.228.105(A)-(F) | State ADU Standards: 17.228.105 (G) Government Code Section 66323 | ||
PRIMARY DWELLING
| Single-Unit or Multi-Unit Dwelling
| Single-Unit Dwelling
| Multi-Unit Dwelling
|
NUMBER ALLOWED
| 2 ADUs* Any combination of: Attached, Detached, or JADU (SFR only)
| 3 ADUs* Can only be: 1 Attached conversion, 1 JADU, and 1 Detached
| At least 3 ADUs* Can only be: 2 Detached, and 1, or up to 25% of existing units attached conversion.
|
MAX HEIGHT
| Determined by the zoning. Ex: R-1 zone: 35 ft
| 16 ft or 18 ft within 1/2 mile of transit
| 16 ft or 18 ft within 1/2 mile of transit, or primary dwelling is multi-story
|
MAX AREA
| Attached: 50% of existing primary dwelling, or 850 sf for a studio/1 bedroom, or 1000 sf for a 2 bedroom, whichever is greater. Detached: 1200 sf JADU: 500 sf
| Attached Conversion: Expansion of not more than 150 sf. Detached: 800 sf JADU: 500 sf
| Attached Conversion: Must comply with state building standards for dwellings.
|
| Short-Term-Rental
| Subject to 17.228.104
| Prohibited
| Prohibited
|
What is zoning?
How many ADUs can I build on my property?
WHAT ARE THE CITY OF SACRAMENTO'S LOCAL ADU ORDINANCE ZONING REQUIREMENTS?
Local ADU Ordinance: Detached ADU Zoning Requirements

A. Size (Floor Area): Maximum of 1,200 square feet in combined total.
B. Setbacks: All ADU’s must comply with the minimum front yard setback of the property’s zone1. 3-foot minimum interior side and rear yard setbacks are required if the entire ADU is less than 60 feet from the front property line. No interior side or rear yard setbacks are required for the first floor of a multistory ADU if the entire ADU is at least 60 feet from the front property line. 3-foot minimum interior side and rear yard setbacks are required for the second floor and above of a multistory ADU.
C. Separation: Detached ADUs must be at least 4 feet from each other or the primary residence.
D. Height: The height requirement applicable to the lot on which the ADU is located applies to the ADU. For example, if the lot is in the R-1 zone, the maximum height of the R-1 zone, 35ft, would apply to the ADU.
Local ADU Ordinance: Detached and Attached ADU Zoning Requirements

A. Size (Floor Area) – Detached ADU: Maximum of 1,200 square feet in combined total.
B. Size (Floor Area) – Attached ADU: 50% of the existing primary residence or 850 square feet or 1,000 square feet with 2+ bedrooms, whichever is greater.
C. Setbacks: All ADU’s must comply with the minimum front yard setback of the property’s zone1. 3-foot minimum interior side and rear yard setbacks are required if the entire ADU is less than 60 feet from the front property line. No interior side or rear yard setbacks are required for the first floor of a multistory ADU if the entire ADU is at least 60 feet from the front property line. 3-foot minimum interior side and rear yard setbacks are required for the second floor and above of a multistory ADU.
D. Height: The height requirement applicable to the lot on which the ADU is located applies to the ADU. For example, if the lot is in the R-1 zone, the maximum height of the R-1 zone, 35 ft, would apply to the ADU.
WHAT ARE STATE ADU STANDARDS?
State ADU Standards: Properties with Single-Unit Dwellings
A. Location. The ADU must be located within the space of the single-unit dwelling or accessory structure with exterior access from the single-unit dwelling.
B. Setbacks. Side and rear yard setbacks will be determined through the building permit review process but are not more than 4 feet.
A. Size (Floor Area): Not more than 500 square feet located within the walls of the single-unit dwelling or attached garage.
B. Setbacks. Side and rear yard setbacks will be determined through the building permit review process but are not more than 4 feet.
C. Deed Restriction: A deed restriction is required prior to final building permit inspection.
A. Size (Floor Area): Not more than 800 square feet.
B. Setbacks: 4-foot minimum side and rear yard setbacks are required
C. Height: 16 feet or 18 feet if located with ½ mile walking distance of a major transit stop, or a high-quality transit corridor, as defined in Public Resources Code Section 21155. An additional 2 feet in height is allowed for ADUs to accommodate a roof pitch aligned with the primary dwelling.
State ADU Standards: Properties with Multi-Unit Dwellings
A. At least one ADU is allowed to be converted within the portions of existing multifamily dwelling structures that are not used as livable space, including, but not limited to, storage rooms, boiler rooms, passageways, attics, basements, or garages, if each unit complies with state building standards for dwellings.
A. Setbacks: 4-foot minimum side and rear yard setbacks are required
B. Height: 16 feet or 18 feet if:
a. Located with ½ mile walking distance of a major transit stop, or a high-quality transit corridor, as defined in Public Resources Code Section 21155. An additional 2 feet in height is allowed for ADUs to accommodate a roof pitch aligned with the primary dwelling or
b. Located on a lot with an existing or proposed multi-unit, multi-story dwelling.

